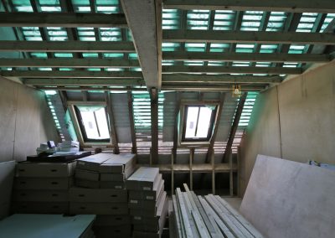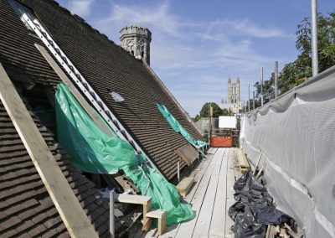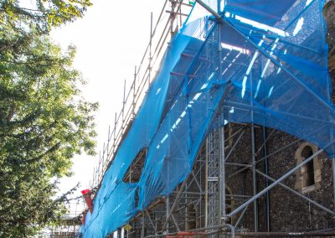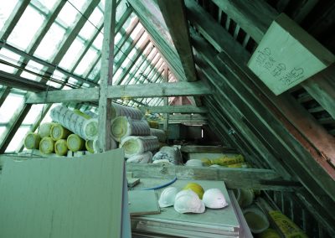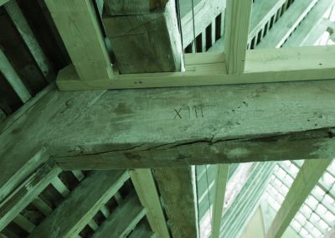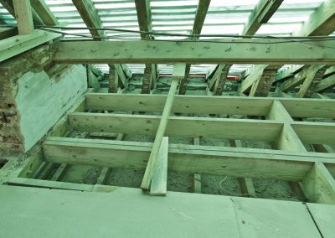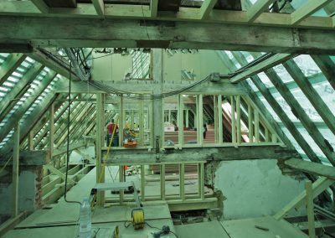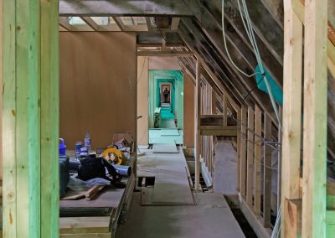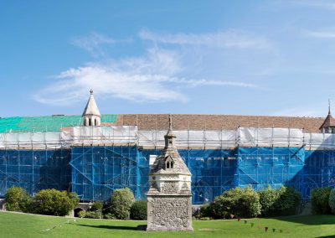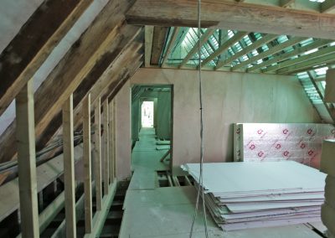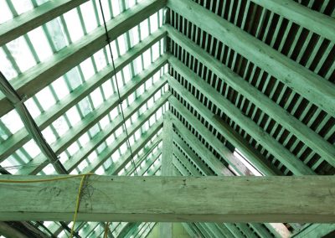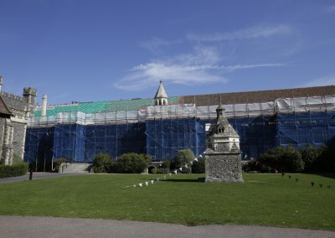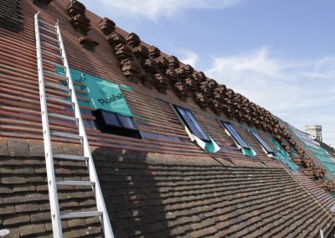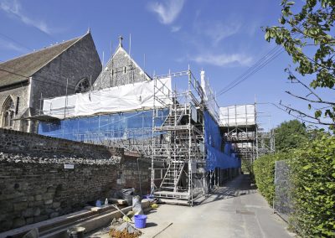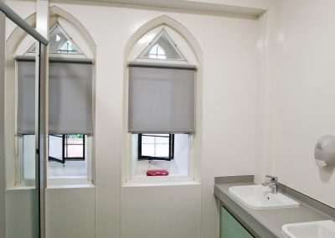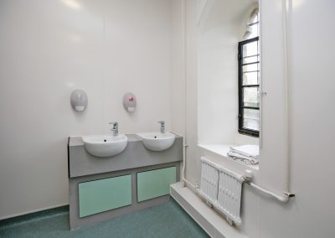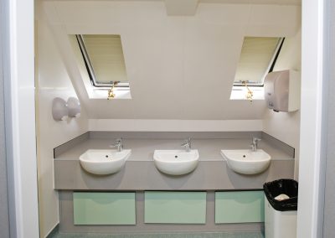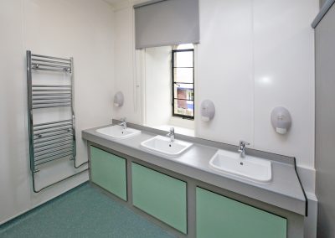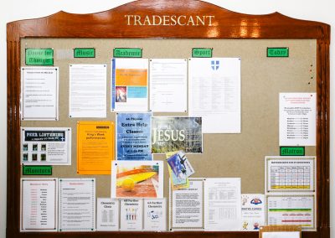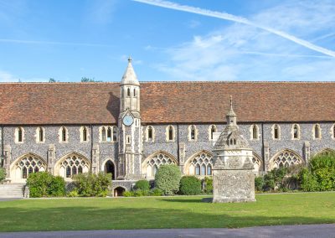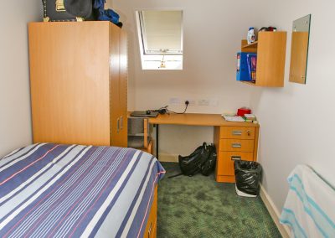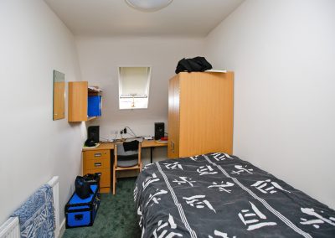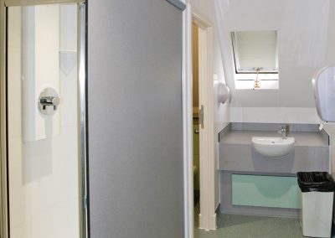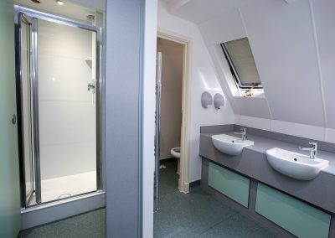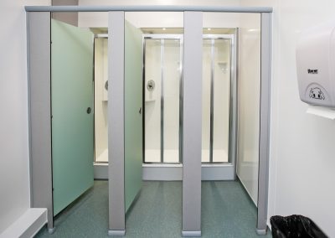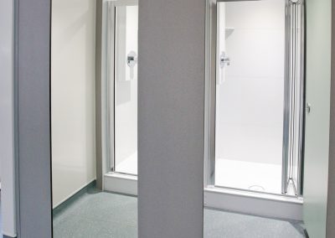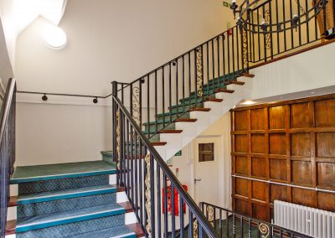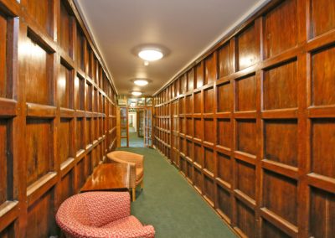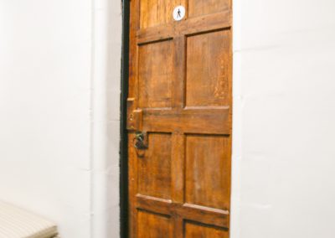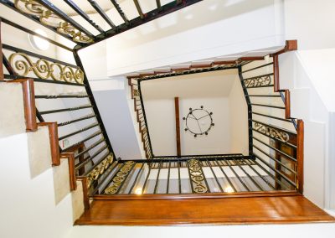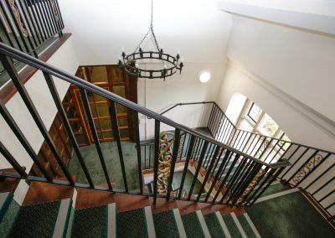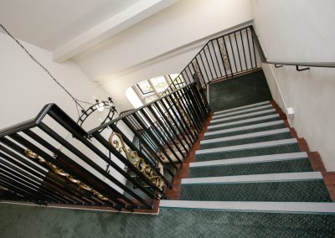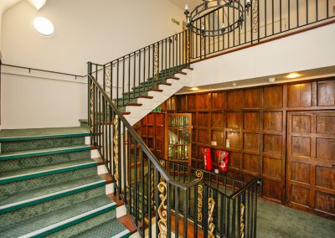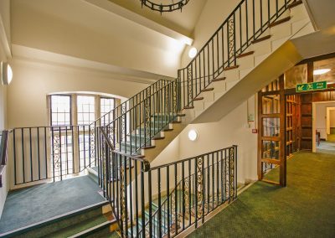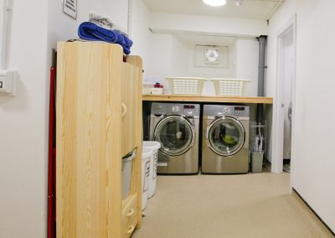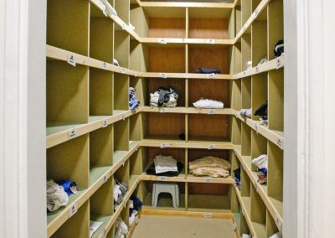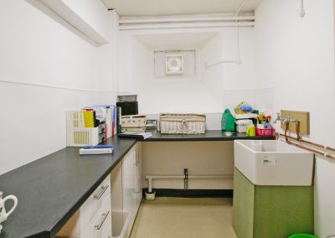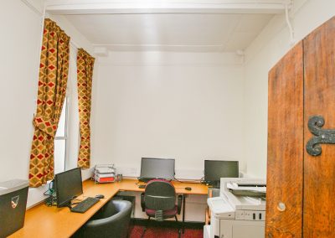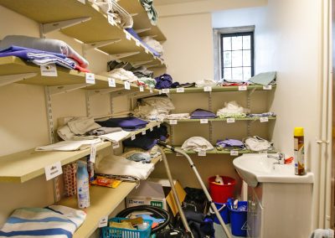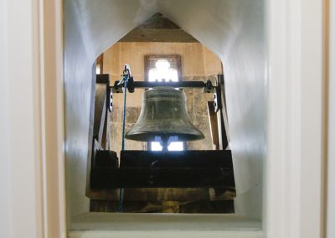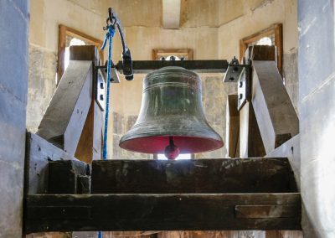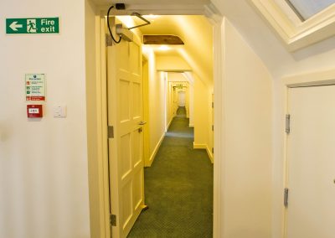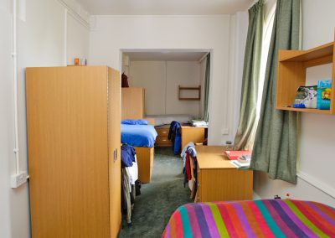Site Address
Tradescant House
Monastery Street
Canterbury
CT1 1PD
Client
King’s School Canterbury
Value
£1.38M
The Works
The contract involved undertaking works to a sensitive Listed building of significant Historical importance. This entailed re-roofing the existing structure, formation of dormitory rooms, storage areas and bathroom facilities without compromise of the Listed building structure and external elevations.
The first phase of the project was to design and install a scaffold during summer term break. The scaffold was self-contained incorporating skip and loading areas / platforms, external staircases and goods lift all within the boundary line. Liaison with local emergency services was undertaken to ensure sufficient access provided to shared access road. This maintained additional protection to students and staff at Kings School by limiting need for internal access through the building.
Second phase of the project was to work with the conservation and heritage officers to for access through the roof for all access and egress for the site. Strip the existing Kent peg roof, carefully loading out the tiles onto the loading platforms for re-use. Install new felt, batten and re-roof utilising the salvaged tiles, with make-up of locally sourced approved reclaimed materials. At the same time, all materials for the forthcoming internal refurbishment project was loaded out to the second floor loft area, so as not to disturb occupants of the school during term times.
Phase three of the works included the installation of new steelwork to structural engineers calculations, to form the new floor void for formation of the proposed new dormitory areas. From this the roof was insulated and shell reformed, with close liaison with the designer to obtain maximum occupancy from the space available and provide dormitory rooms, shower rooms, house masters accommodation and storage areas.
Phase four of the project was completed in the following Easter period, where the break-through from the second floor to the floor below, with installation of two bespoke metal staircases, all to match that of the existing stair design below. These were designed, approved by both Building Control and Conservation Officer and prefabricated off site and checked prior to installation, to ensure smooth installation and reduced down time. This element of work required concise planning, due to a timescale of only three weeks to complete and ensure all areas, including the new second floors were able to re-occupy when the students return for the new term.
All works were completed on schedule and to a very high standard.

